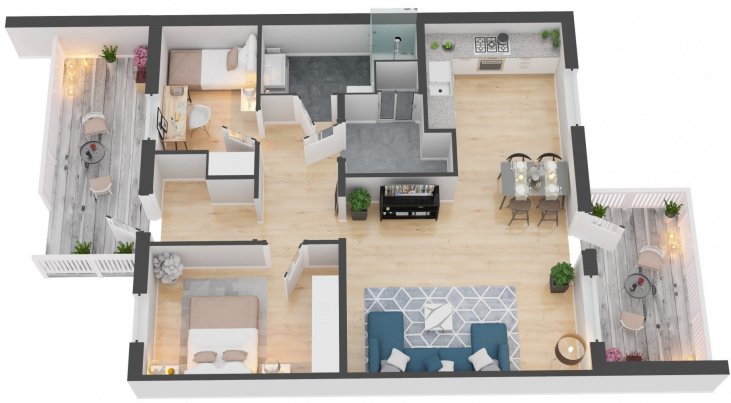Tradition 2D floor plans do not allow customers to see the possibilities of what they are buying. That all changes with a rendered floor plan. 3D floor plans can stage homes, offices, apartments, and more so that the client can see the end goal. The benefits of rendered floor plans are multiple and can increase your clientele.
Seeing the Bigger Picture
3D rendering brings buildings to life in a way never before possible. They allow potential buyers to see many different options. New construction can be viewed with different color schemes and layout choices. Realtors can use the technology to help buyers narrow down the homes they physically want to see. That means less travel time and more time for an increased client load.
Design Possibilities
Rendered floor plans using cutting-edge visualization technology can allow interior designers to start on a home before it is ever completed. Construction marketers and realtors can promote the possibilities of a specific space. Taking out a wall or adding windows is east on a digital platform.
Keeping Customers on Board with Progress
A rendered floor plan makes it simple to keep track of progress. You could send an email explaining what is happening, or you can show your clients through images just how things are going. SONNY+ASH can help you increase your clientele with our award-winning 3D rendering. Contact us today and let us show you the power of storytelling the 3D rendering.

